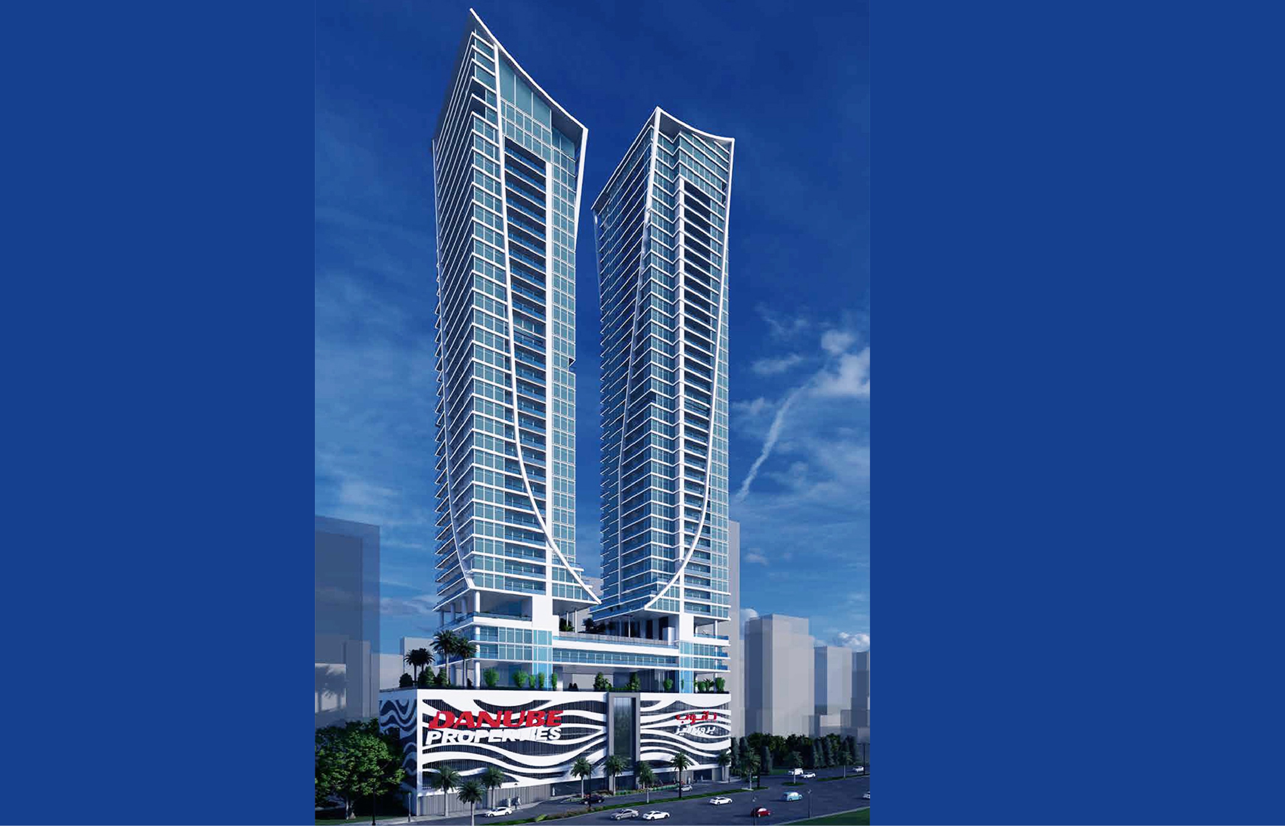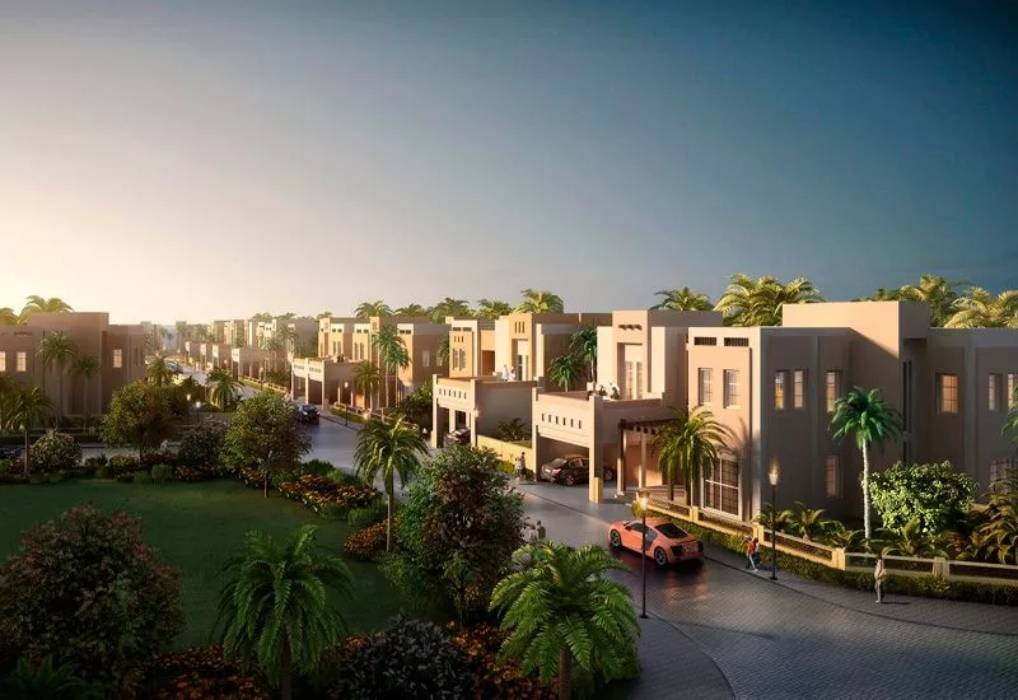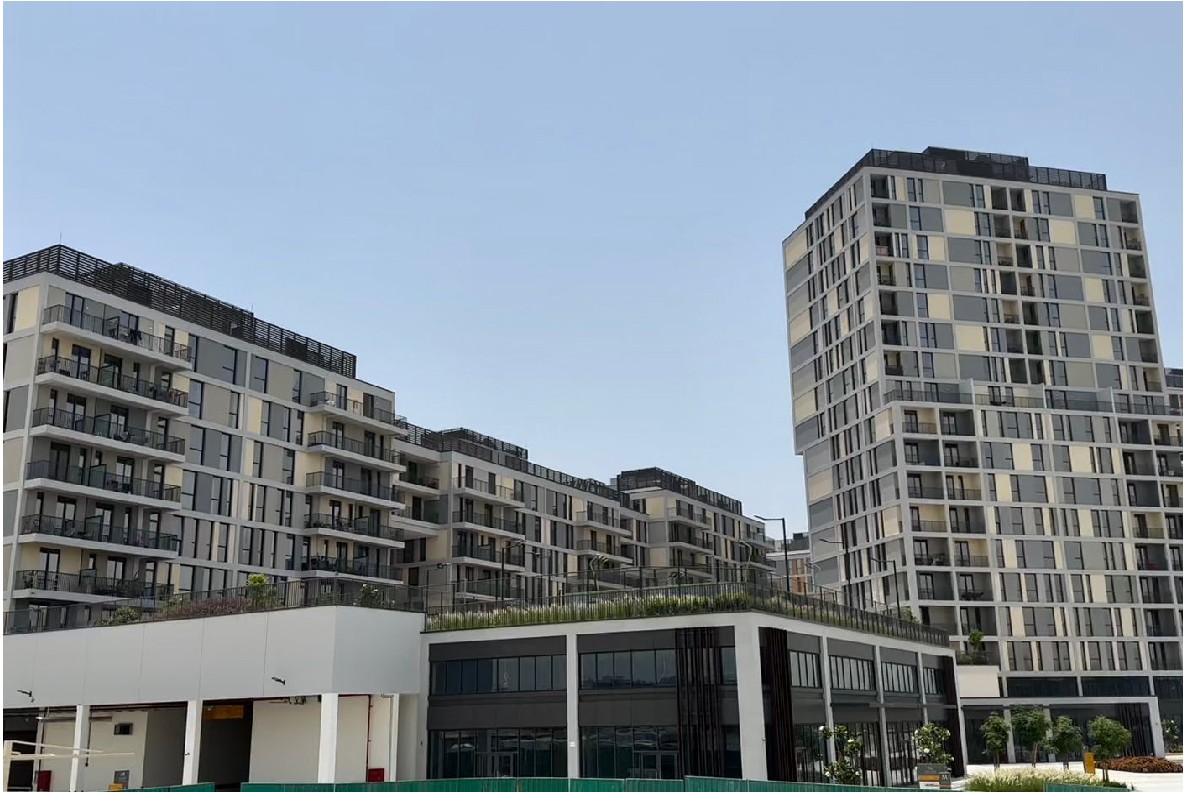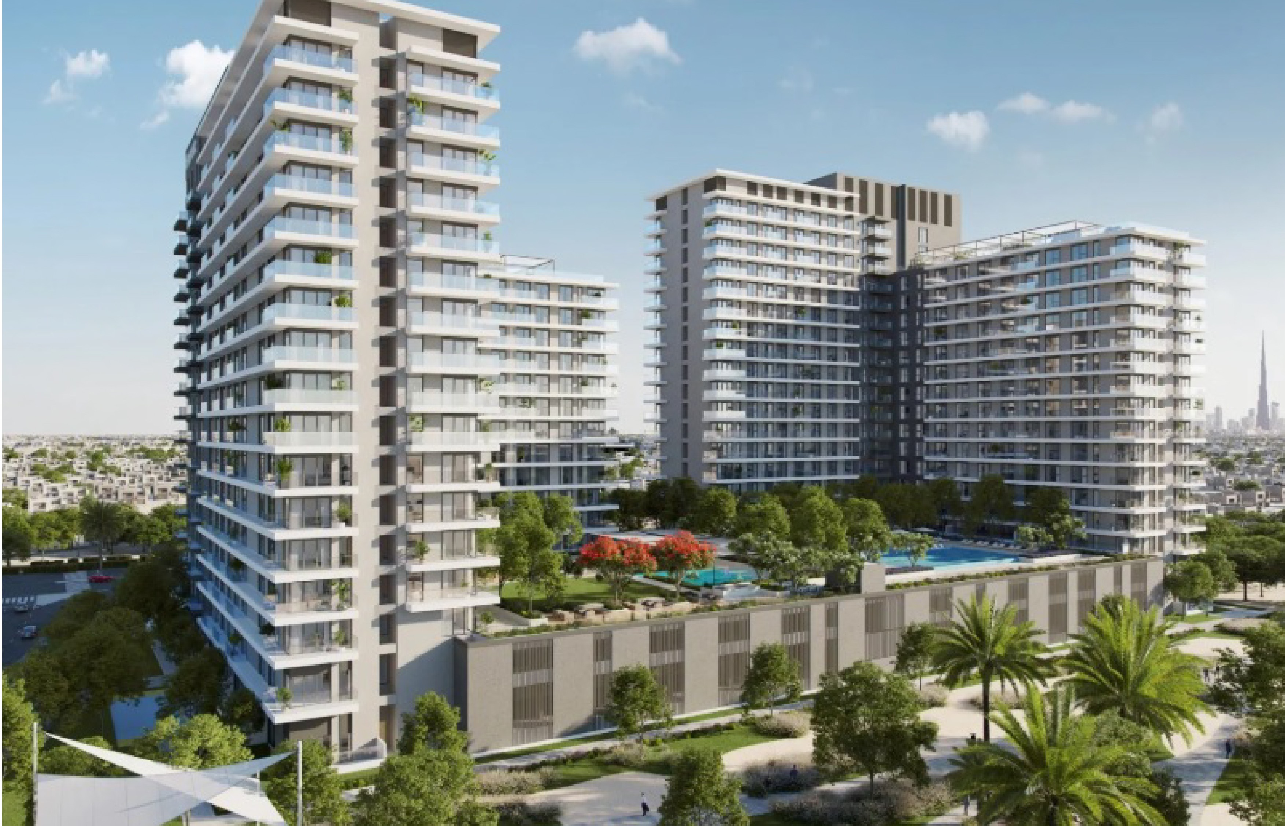Consultants: M/s Al Khawaja Engineering Consultancy
Client: M/s. Danube Properties Development LLC
Project Status: Ongoing
Main Contractor : M/S G&B Contracting LLC
Scope of work : Complete MEP Works
1B+G+4P+HLP+(38) & (33) Typical Floor- Tower A & Tower B- Residential Building, Dubai, UAE
Project Brief Summary
- Basement + Ground + 5 Podium + 38 Floors + 33 Floors + Roof (2 Towers) - Residential & Commercial Building
- Total Built-Up Area = 746,799.38 sq ft., Total Building Height = 168.50mts
- Project Completion = 22 Months
- Defect Liability Period = 12 Months
- Total no. of Apartment = 590nos.
-
o Studio Unit = 272nos.
- 1-Bedroom Unit = 201nos.
- 2-Bedroom Unit = 95nos.
- 3-Bedroom Unit = 22nos.
- District Cooling AC System = 2379.96 Total TR
- LV Panel = 4nos. 4772.00 KW TCL
- Standby Generator = 1no. 1000KVA
- Busbar Riser = 8nos. (2nos. - 1600A TPN+E, 1no. - 1250A TPN+E & 5nos. - 1000A TPN+E)
- Lighting Control System
- ELV System – P.S. Item
o CCTV System
o Access Control System
o Audio Intercom System
o PA/BGM System
o Gate Barrier
- Building Management System
- Aircraft Warning Lights
- LPG System
- Fire Protection System
-
Fire Fighting System (Fire Pump = 1000GPM @ 18.50 Bar) – Basement Floor
Fire Fighting System (Fire Pump = 750GPM @ 15.50 Bar) – 20th Mech Floor, Tower-A
Fire Fighting System (Fire Pump = 750GPM @ 13.50 Bar) – 20th Mech Floor, Tower-B
Fire Alarm and Voice Evacuation System
Central Monitoring System





